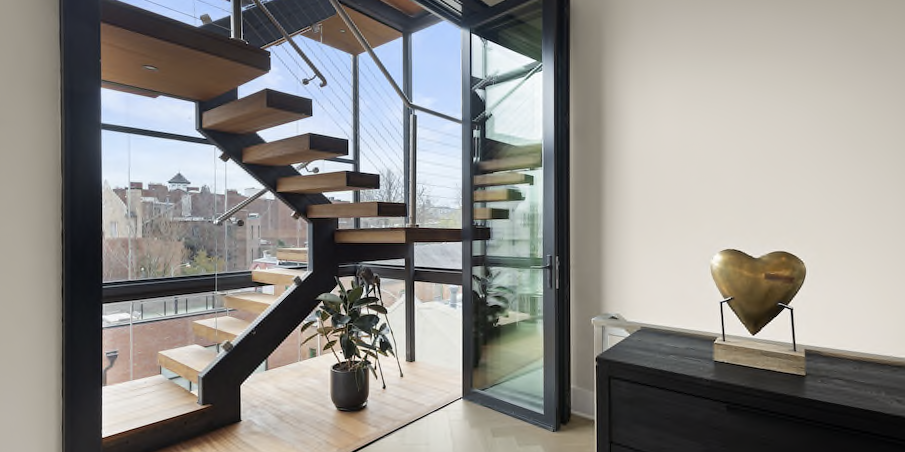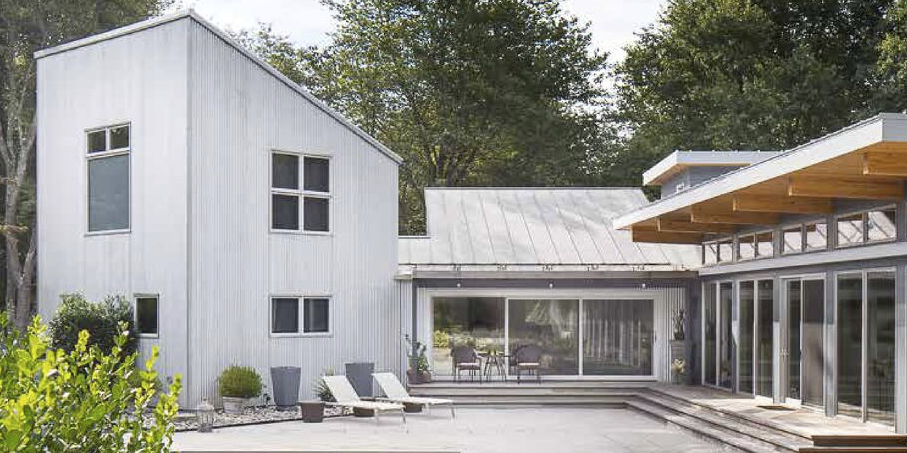Home & Design – Summer 2019
By Susan Stiles Dowell | Photography by Gordon Beall
Spectacular workmanship abounds in a venerable Dupont Circle townhouse. American walnut doors and cabinetry feature the species’ pale heartwood, formerly the bane (and detritus) of a woodworker’s studio. Decorative plaster applied in subtle layers brings an inner glow to every wall. And distinctive furnishings, woven like jewelry through the rooms, reflect the owners’ regard for the hand of the artist at work.
The house was built in 1910 in the Romanesque Revival style characterized by the Smithsonian Castle on the National Mall. The 21st-century improvement plan for its three floors—formerly chock-a-block with seven bedrooms on one level—didn’t start with a craft-oriented aesthetic. The owners bought the property for the building’s age, authenticity and convenient location. They deliberated for nine months before deciding on a renovation scheme that would channel their taste and lifestyle.
The initial wish list included “relocating electrical outlets, moving some old built-ins and taking out the back stairs to improve circulation,” says the wife, a photographer. She and her husband, an affordable-housing developer from a Maine lumber family, hired architect Michael Lee Beidler, who eventually devised a concept that would address those issues—and more. The final plan expanded the house seven feet into an adjacent alley, then gutted the interiors and started from scratch.The first floor now features an entry foyer, study and great room encompassing sitting and dining areas as well as a generous kitchen. The second floor accommodates a billiard room, guest suite and the wife’s office. The third floor is reserved for the master bedroom suite.
The renovation began with painstaking repairs to the exterior. Since the house is located in a historic district, Beidler employed traditional restoration methods—for example, tasking craftsmen from R. Bratti with meticulously tooling red limestone replacement blocks for the front façade. Inside, the clients replaced oak millwork and doors with walnut and built new walnut-paneled cabinets. Collaborating with woodworkers at Gaston & Wyatt in Charlottesville, Beidler issued a directive: “Don’t cut out the knots or the heartwood. They tell a story that honors the life of the tree.” He also opted for walls made of plaster and lath rather than sheetrock. Pale hickory floors replaced oak flooringthroughout and the ceiling moldings were made from hand-cast plaster.
Beidler had created “a cohesive canvas” when designer Michael Hampton joined the team to finesse final finishes and furniture plans. To develop a clear vision for the interiors, Hampton says, “I looked to the house for clues—not to recreate a historical period but to be inspired by its level of handcrafted detail. I saw early how the owners appreciated historical integrity and craftsmanship and didn’t take shortcuts,” he explains. In turn, he set out to create a classic aesthetic with quality furnishings and elegant art against a neutral backdrop of beige hues.
Hampton experimented with paint washes and tints on the walls before he, Beidler and the clients found a more dynamic solution: a selection of Venetian plaster finishes applied by Lenore Winters Studio. Layers of limestone wash deliver a depth of light and movement that paint couldn’t match. The rich finishes, in shades of beige, required 10 months to dry.Sconces by French designer Hervé van der Straeten make a statement by the front door.
In the study, a set of calligraphic paintings purchased on a trip to Japan is cleverly mounted on two folding frames set into the plaster walls, a feat of engineering that hides the TV. Hampton custom-designed the fireplace surrounds out of limestone and marble.
The wife, whose photographic work is printed on metal and displayed over the great-room fireplace, found the modern Holly Hunt chandelier that hangs above a dining table for 12. She credits Hampton’s influence with her choice: “Michael introduced me to a whole world of beautiful design,” she reveals.
The four-year transformation of this Washington townhouse honors a level of workmanship that its collaborators cite with pride. Beidler ranks it “a legacy house,” while Hampton notes the new detailing as “unique but true to its roots.” As for the owners, they have found a home that they meticulously helped to create—and that they will never leave.
Renovation Architecture: Michael Lee Beidler, Trout Design Studio, Washington, DC. Interior Design: Michael Hampton, Michael Hampton Design, Washington, DC. Renovation Contractor: ILEX, Washington, DC.
Full article: https://www.homeanddesign.com/2019/06/13/artisanal-spirit



