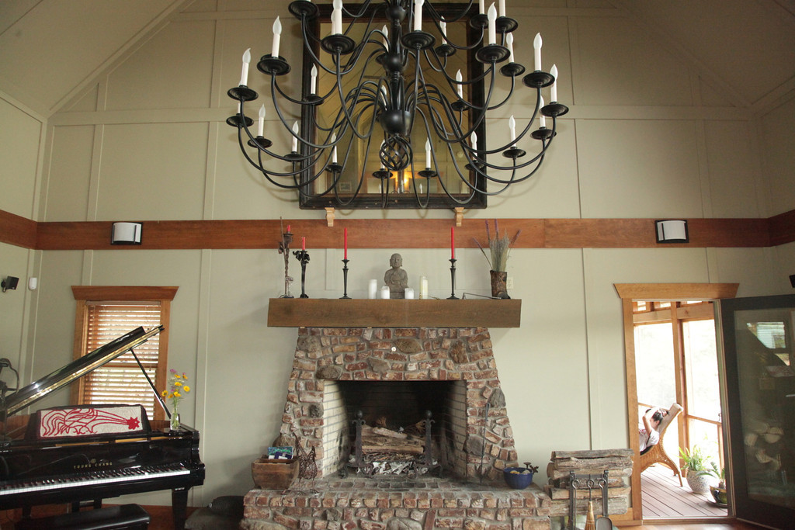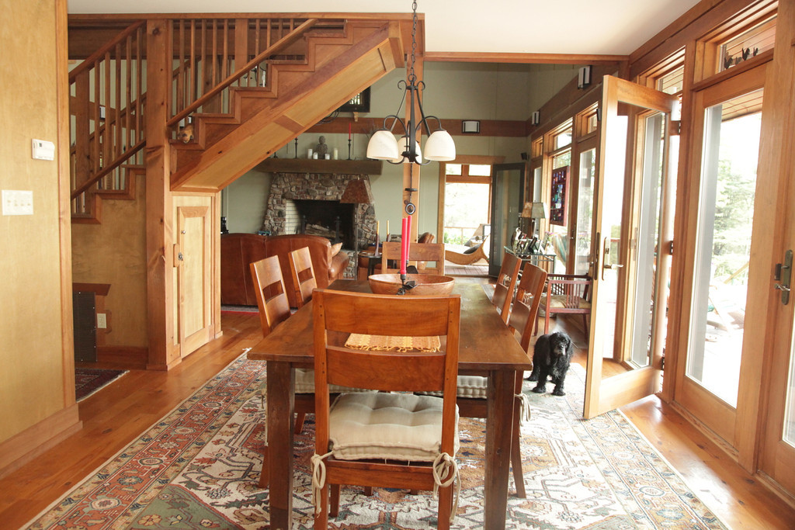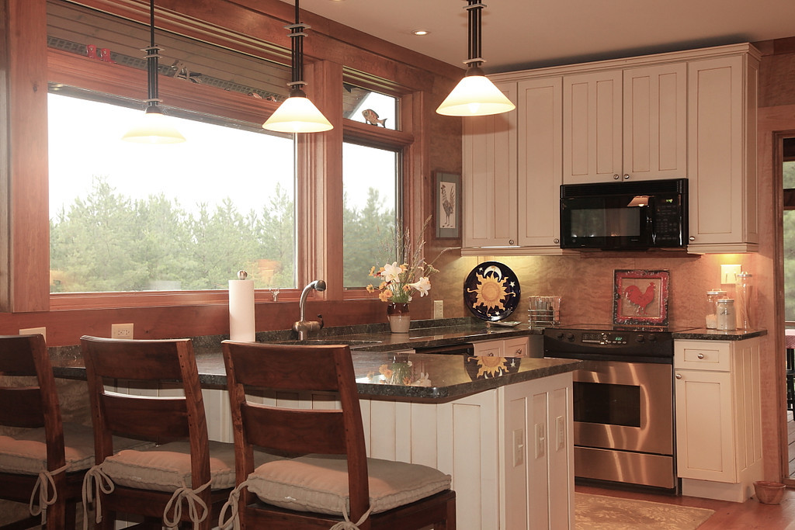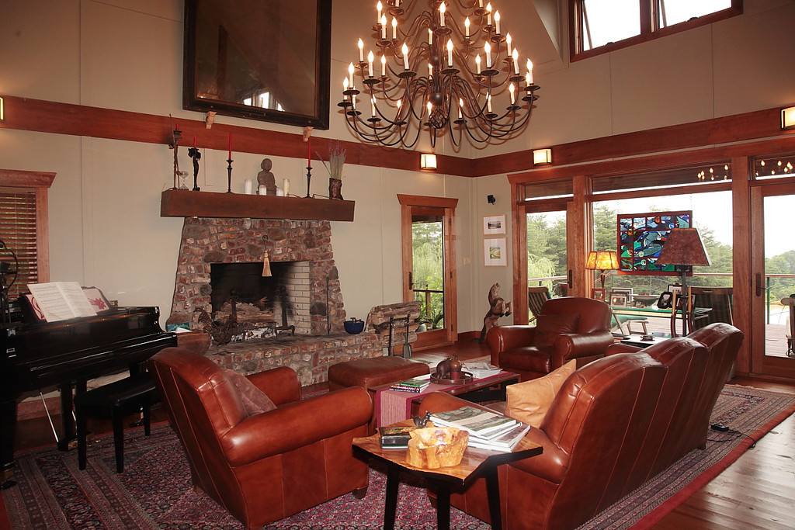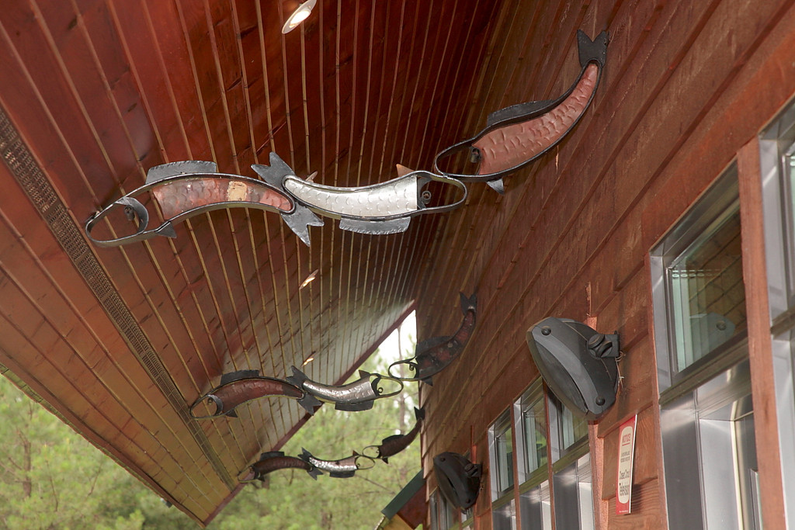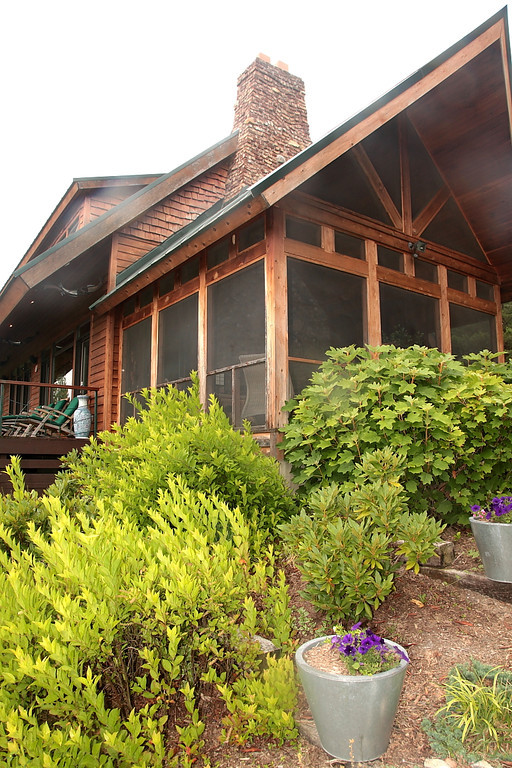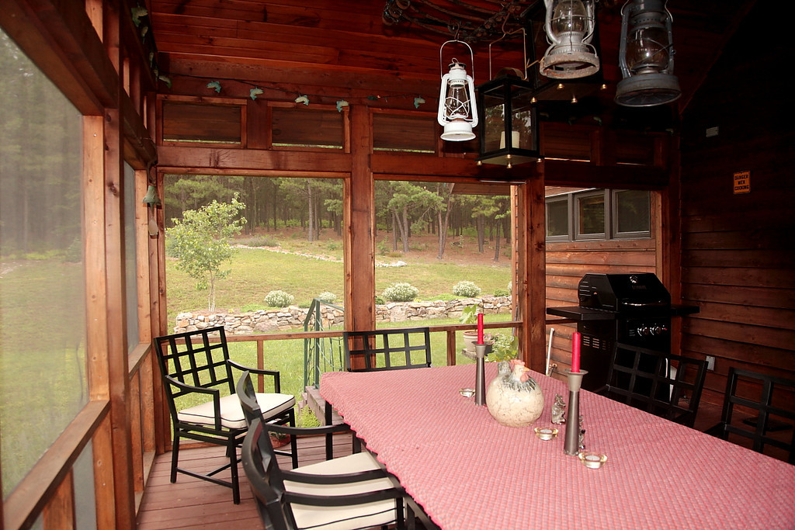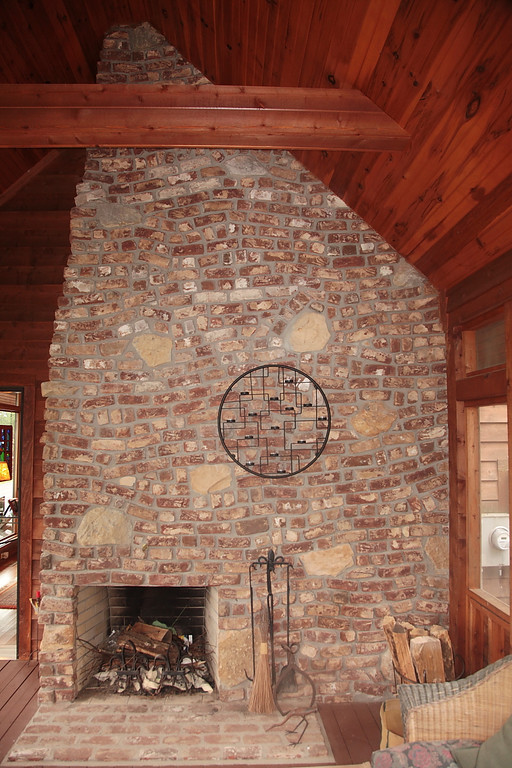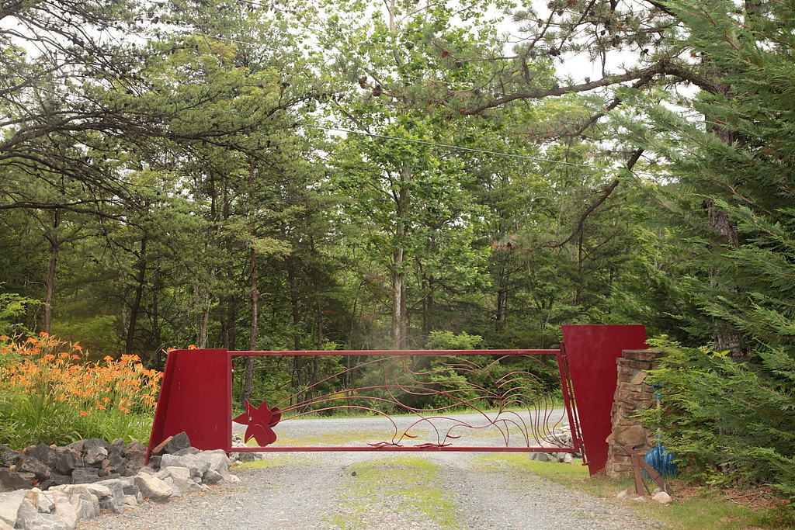Mountain Retreat
This “green construction” mountain retreat was created as a mountain retreat from the hustle and bustle of nearby Washington D.C. The house is nestled on a heavily wooded 21 Acre site on a plateau in the mountains in West Virginia. The house was sited to exploit an 3 acre clear cut scar on the mountain left from the previous ownership by a timber company who used the site to sort and store timber for transport off the mountain. We sited the house at the top of the scar facing east to capture the sunrise, dug a new 100 foot diameter, 10 foot deep Koi sanctuary and planted the remainder of the scar with annual wild flowers to provide the house with fresh flowers during the entire growing season.
The symmetrical design of the house was created around a central entry-stair hall on the west elevation with a view axis thru the house to the sunrise in the east over the pond. The vaulted living room space to the north with anchoring stone and brick fireplace with a timber mantle harvested from the site, with adjoining open plan dining room and kitchen balancing to the south. There is a 15 x 15 screen porch with a massive stone and brick fireplace off the living room to the north balanced by a 15 x 15 screen dining porch off the kitchen to the south. A 15 x 50 wood deck with custom hand wrought metal railings flanks the east side of the house with a commanding view over the property onto the distant national park across the valley to the east.
The standing seam metal roof caps a the cedar plank sided house, with cedar shingles at the dormers and house ridges to articulate scale and add visual texture. The arts & crafts style brick and stone chimney anchors the house with a large 4 foot by 5 foot fireplace opening in the living room and a more modest fireplace on the adjacent living room screened porch. This brick and stone design also anchors the custom steel “rooster gate” at the main entrance to the property. All the stone used in the house was harvested from the property.
The house hosts 3 bedrooms, 2.5 baths with the master suite on the first level and 2 guest rooms, full bath and sitting area on the second level. The interior walls and ceilings of the public spaces are birch paneled to amplify the acoustical effect of the baby grand piano in the main living room. The custom made 4 foot diameter iron chandelier dominates the high volume of the main living room, with custom titanium ceiling fans circulating air to eliminate the need for supplemental heating and cooling in the house. The adjacent open kitchen-dining room plan filling out the view side of the main floor plan. The custom fabricated steel “Rooster Gate” was commissioned from and designed in collaboration with the famous, late french sculptor Lucien Ferrenbach who resided nearby with his artist wife BeBe. “LuLu” also created the sculptural deck railings, roof brackets fireplace tools and andirons as well as numerous landscape follies for the house.
The landscape and hardscape was designed using native plant materials, site harvested stone and the existing natural contours of the land to create a virtually maintenance free bounty of fresh flowers, privacy screening and herbal gardens amidst the dense pine and oak forest background.
Photographer: Andy Ramirez
LOCATION
Yellow Springs, WV


