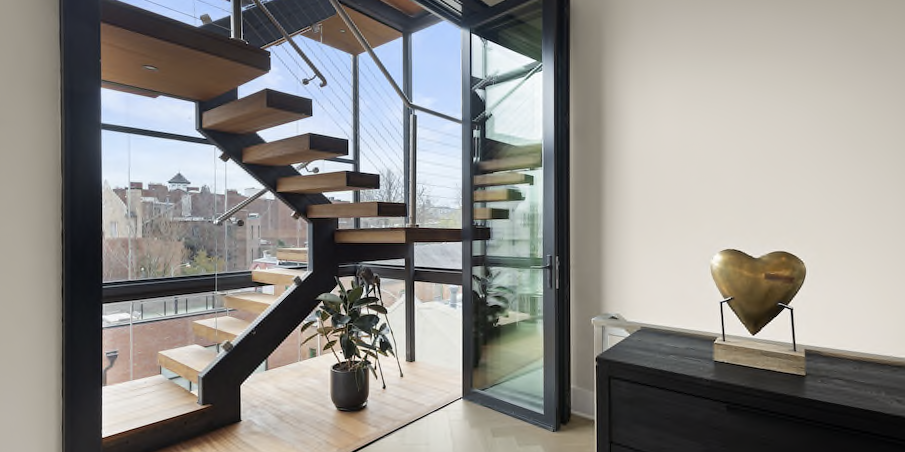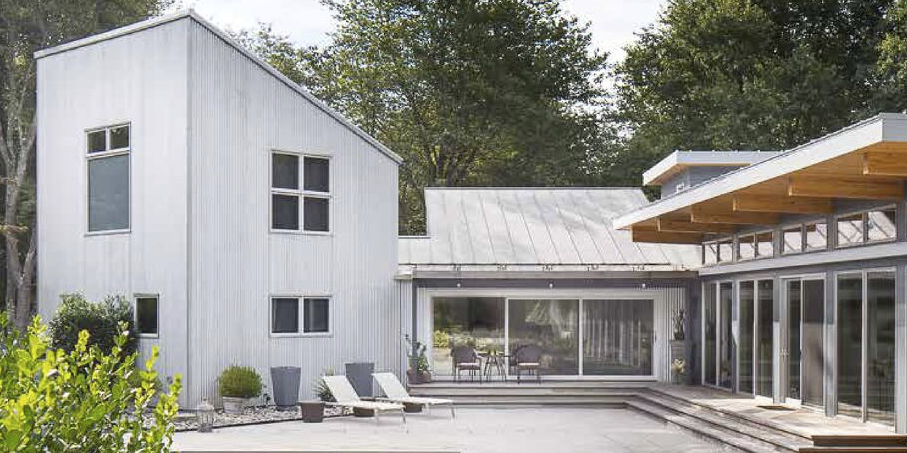BIM Engine Blog
June 14, 2011
By: Marymosc
The team at Trout Design Studio, a full- service Architectural and Interior Design firm and long-time ArchiCAD user, is successfully expanding the firm’s scope of work from high-end, single family residential projects to include condominiums and apartment buildings. As part of that expansion; Trout Design took on a renovation project with the Potomac Construction Group and Valor Development at the former Italian Embassy. Together, they’re transforming a historic landmark on 16th and Fuller St. NW in Washington DC into a luxury condominium project – called “Il Palazzo”.
The design creates a 110-115 condominium unit building with 75-100 parking spaces. There will be a semi-private outdoor pool and a residential tower on the corner of Mozart and Fuller that blends into its surrounding context. Trout Design has been working with the developer to preserve the exterior of the Italian Embassy as well as some of the more magnificent spaces inside: the grand foyer, monumental staircase, the ballroom, and the library.
Until today, the building had gone through many failed attempts at being developed. According to Trout Design owner Michael Beidler, they have managed to move more easily through the administrative process that goes along with working on a historical landmark and bring the project further than any of the three previous firms assigned.
I had a chance to speak with Trout Design owner, Michael Beidler and BIM manager on the project, Rob Robert, recently and find out what is the secret of their success on this project.
Read the full interview with photos!



